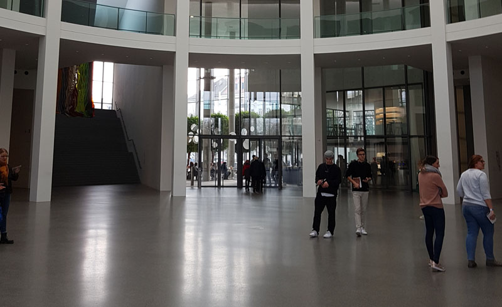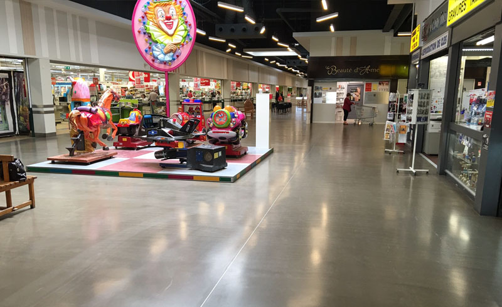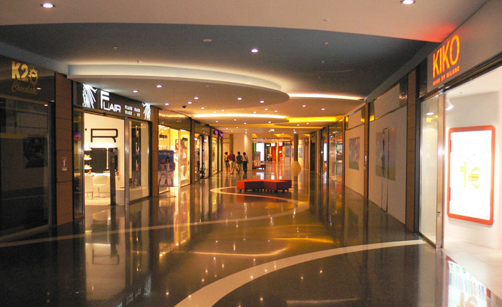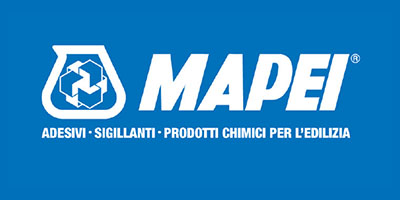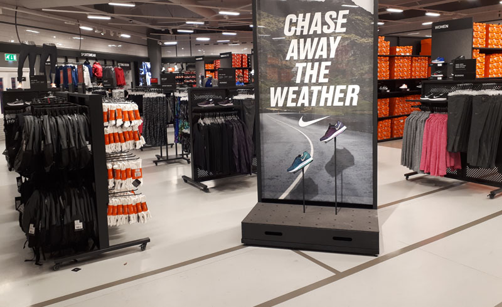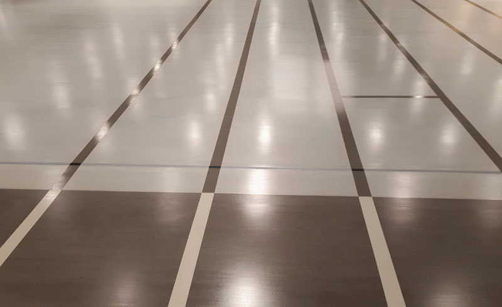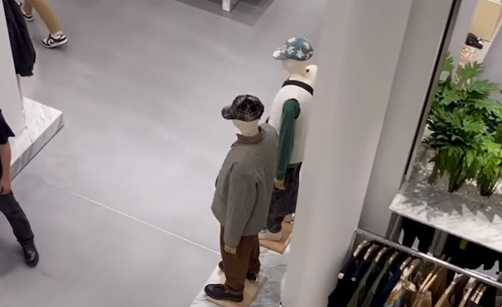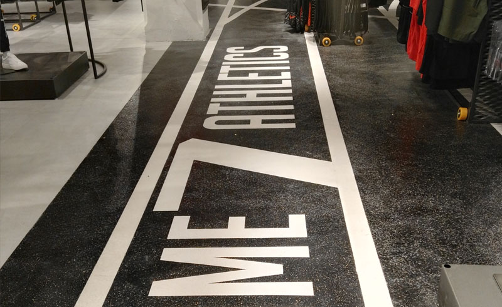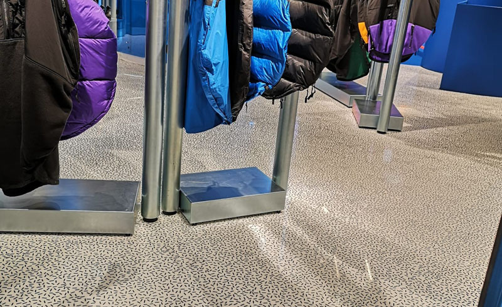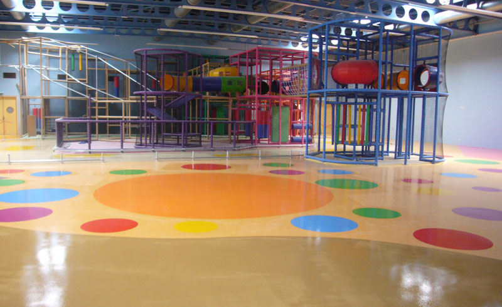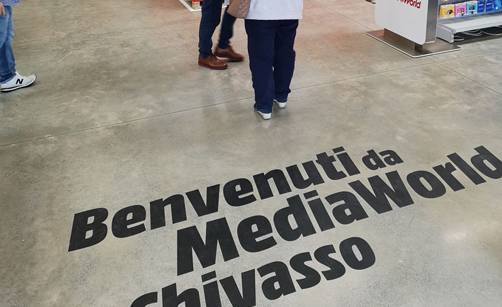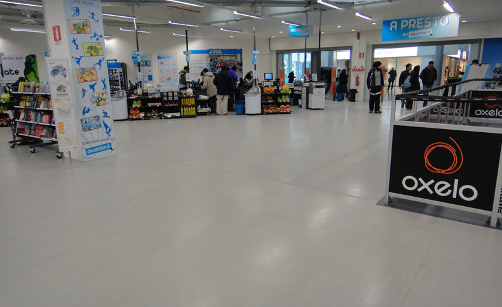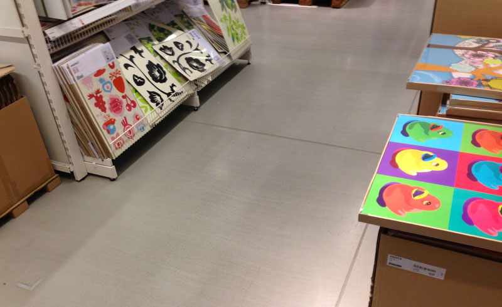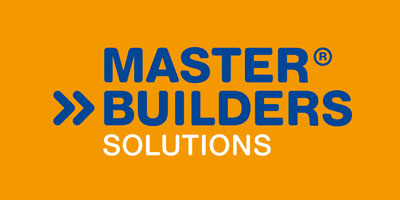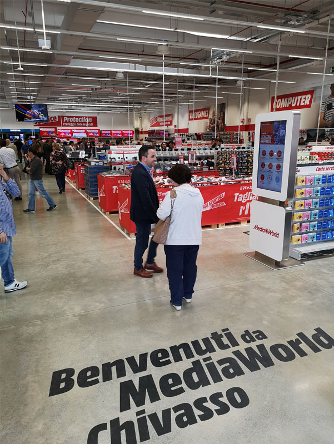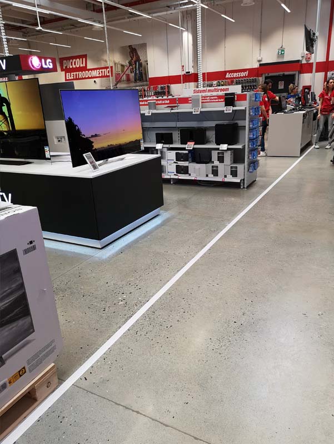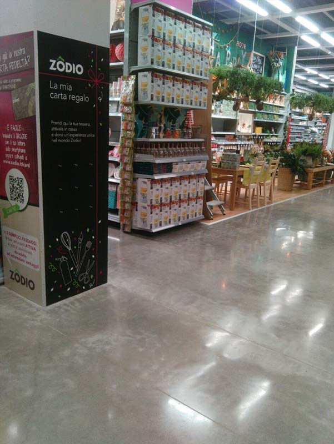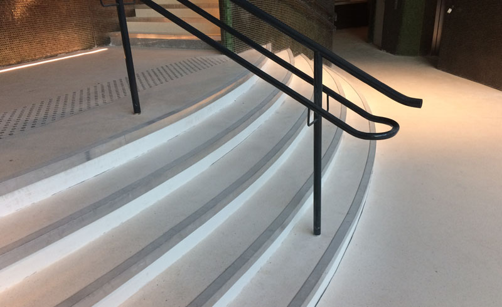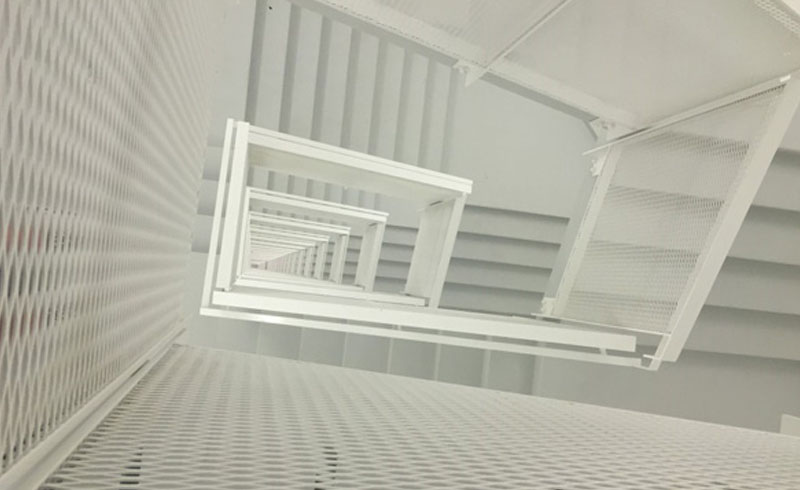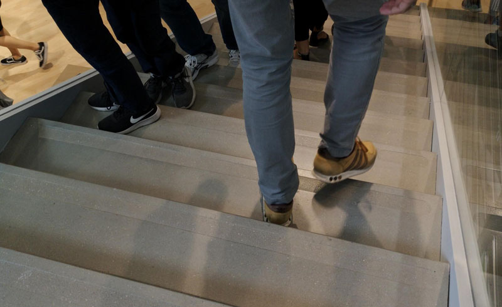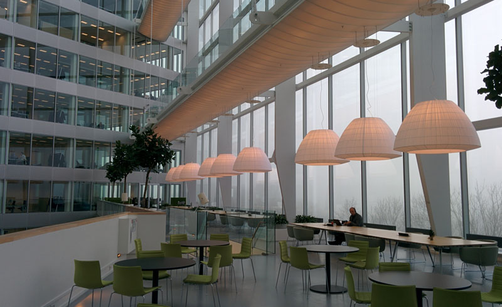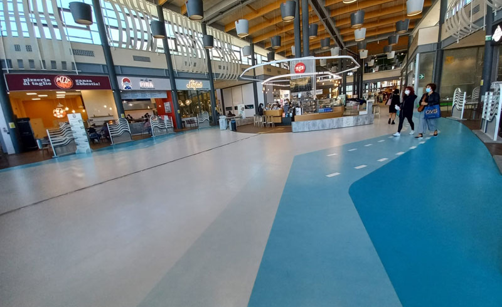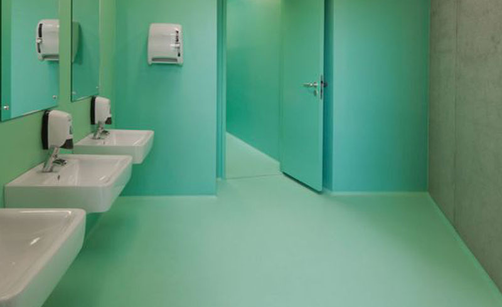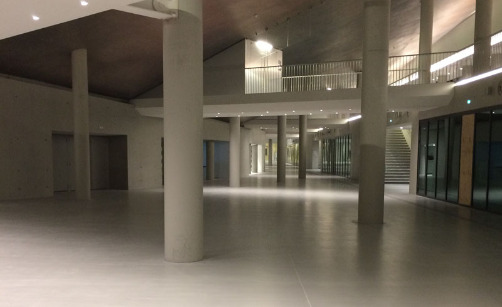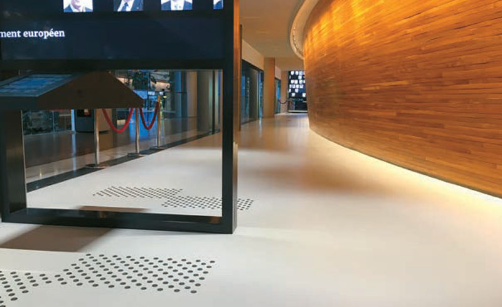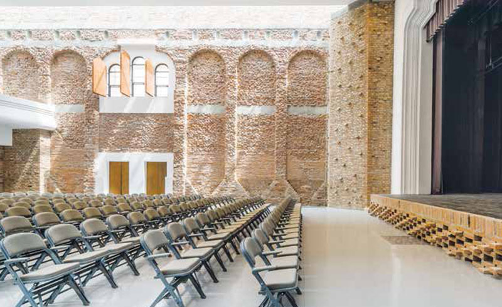Rely on PRIMA PAVIMENTI, the sector professionals
to satisfy every customer need.
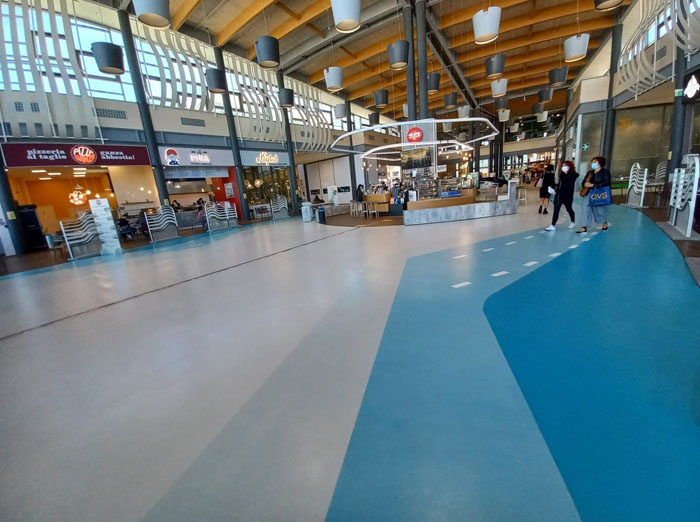
RESIN FLOORS - Retail
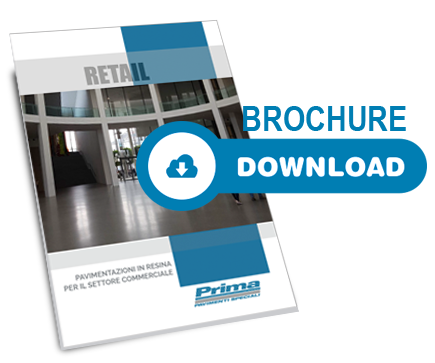 To maintain the quality and efficiency of a shopping centre’s flooring at all times, resin coatings are ideal for restyling and renovation projects, thanks to their reduced intervention time and customisable solutions that combine functionality and design for better management and sustainability, benchmarks for the entire property sector. Approaching a flooring renovation project in a commercial building, or in more or less complex shops, requires a structured partner whose experience and know-how guarantee the result, respect for the project’s time and cost, and who also knows how to work with the design studio, the property, the company and all the operators involved. Efficient flooring makes the environment more comfortable and safer. It contributes to the success of the design.
To maintain the quality and efficiency of a shopping centre’s flooring at all times, resin coatings are ideal for restyling and renovation projects, thanks to their reduced intervention time and customisable solutions that combine functionality and design for better management and sustainability, benchmarks for the entire property sector. Approaching a flooring renovation project in a commercial building, or in more or less complex shops, requires a structured partner whose experience and know-how guarantee the result, respect for the project’s time and cost, and who also knows how to work with the design studio, the property, the company and all the operators involved. Efficient flooring makes the environment more comfortable and safer. It contributes to the success of the design.
INDOOR GALLERY
Decorative versatility, technical characteristics unchanged over time and minimal maintenance are some of the key requirements for the main reception area. The floor covering reflects the spirit and identity of the entire facility and, through the combination of colours and design, helps to reinforce the concept that has been designed. As these are high-traffic areas, flooring solutions need to be durable, easy to clean and maintain. Venetian terrazzo floors are a particularly suitable choice for commercial galleries.
Related systems
FLAGSHIP STORE
In a tailor-made project, i.e. a flagship store designed and built to communicate a brand’s identity through the adoption of a precise style and unique design, we work closely with the retail project manager and technical management to create a floor that meets all the project’s requirements: from technical performance to choice of colours, final effect (glossy, matt, textured, troweled, cloudy), patterns or sport lines, integration of floor inserts or brand logos.
Related systems
CONCEPT STORE
The concept store is a multi-purpose commercial space offering a variety of products and services in a distinctive and evocative environment. Tailor-made solutions.
Related systems
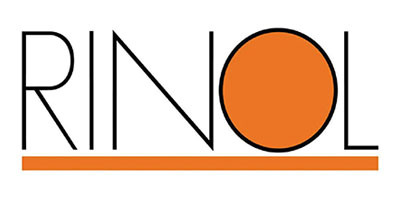
SPECIALIZED DISTRIBUTION
Specialised distribution stores require durable and functional solutions with good aesthetics, usually homogeneous and fairly neutral. Tailor-made solutions.
Related systems
STAIRS
For access stairs in large public areas where aesthetics is important, it is possible to use micro-cement-based coatings with a spatulate effect, with a marked material effect. These solutions allow for uniform horizontal and vertical surfaces, being ideal for decorative flooring, steps, and wall coverings. For service staircases, dustproof colored epoxy paint systems make it possible to combine high strength, safety, and aesthetics. Smooth, monochromatic, minimalist looking. For store stairs, we also offer pre-cast steps with Prima Polishing Concrete Floor finish, including non-slip groove.
Related systems
FOOD COURT & SANITARY FACILITIES
Canteens, restaurants and cafeterias are subject to HACCP regulations. These are required in all areas where food is handled and served. Continuous resin floors with no or very few joints are impermeable to grease, oil and water, more resistant to impact and abrasion and, of course, easy to clean and decontaminate. As these are high-traffic areas, the floors also need to be able to withstand the wear and scratches caused by moving chairs and tables. Also suitable for public restrooms.
Related systems
CONGRESS AREA & EXPO
Conference areas are spaces that host conferences, exhibitions, events and trade shows, and are often found within commercial facilities. The environments need to meet expectations: toilets, rooms of various sizes, bars and checkrooms. The layout can be sophisticated or functional and minimal. Functional characteristics of the flooring include soundproofing, functionality and durability. Flooring made with self-leveling polyurethane resin systems for improved comfort and sound absorption can be fitted with a rubber granulate mat which is flexible and elastic.
Related systems
Where
- Shopping malls
- Outlets
- Flagship stores
- Concept stores
- Outlet stores
- Temporary stores
- Large scale retailing
- Specialized distribution
Retail areas
- Indoor gallery
- Stores
- Food court
- Congress center
- Exhibition areas
- Public restrooms
- Stairs
- Parking
- Outdoor gallery
- Outdoor play areas
MORE
WALL CLADDING SLABS
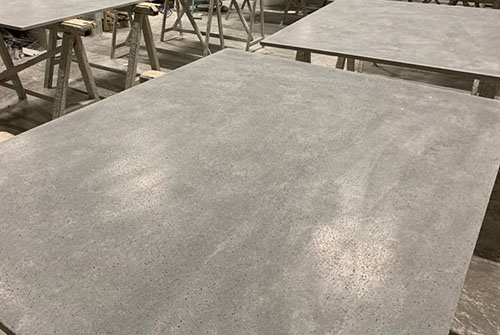
We produce tailor-made cladding slabs for wall installation. The slabs can be of the “Concrete” type and “Venetian Terrazzo” type, but also of other type depending on the project specifications.
DISPLAY SUPPORTS
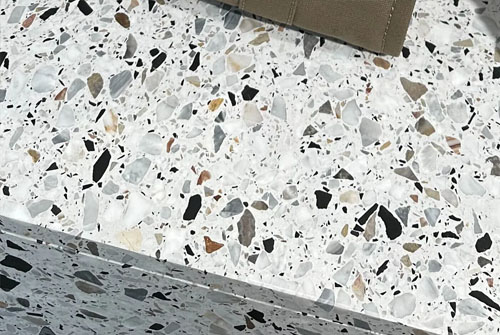
We produce display supports for tailor-made products to be installed in stores. The slabs can be of the “Concrete” type and “Venetian Terrazzo” type, but also of other type depending on the project specifications.
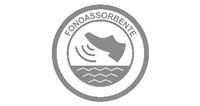
Acoustic comfort
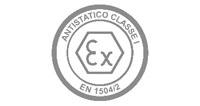
Antistatic constraints

Non-slip

HACCP Certified
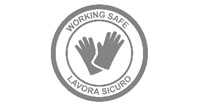
Working Safe

ECO-Friendly
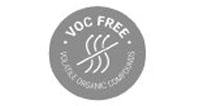
VOC Free

Bfl-s1 fire class

Contribute to the building’s Leed score
 HAI UNA RICHIESTA?
HAI UNA RICHIESTA? 



